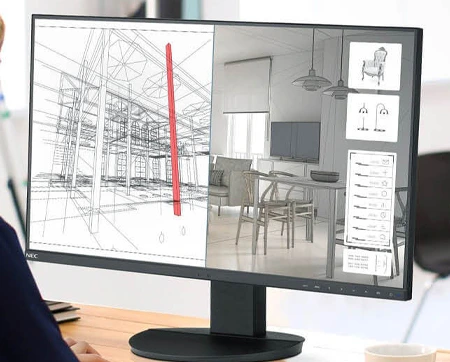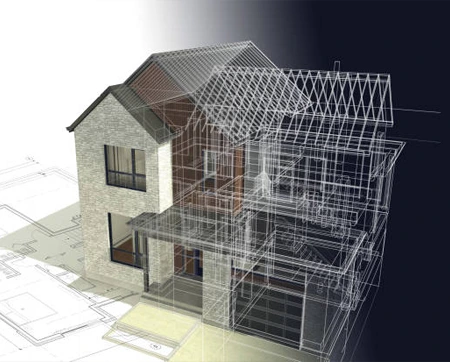Convert your Scanned Data into an Editable CAD File with Our Scan to CAD Services
Using innovative technologies, we help you convert your scanned data or images into a detailed and high-quality editable CAD file. Our team of experts holds a hands-on experience of more than 25+ years in converting/ restoring any scanned or point cloud file to usable designs, which can be of great help while renovating, remodeling, and refurbishments. We do understand the nuances of drawings and convert them into accurate 2D layouts of architectural, structural, and MEP systems by applying CAD layering that can be easily stored, shared, altered, and modified. Due to our customized CAD solution deliverables tailored as per your project need that are precise and illustrative, we are renowned among the top Scan to CAD service providers across the USA, UK, Spain, Ireland, France, Italy, Austria, and Belgium.


 Any file formats like .pdf, .rvt, .dwg, .dxf, etc.
Any file formats like .pdf, .rvt, .dwg, .dxf, etc. 

